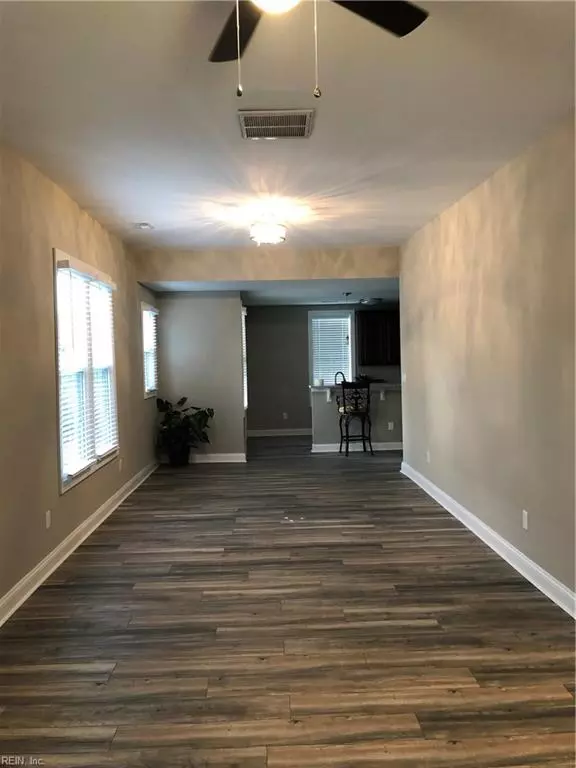$199,921
$199,921
For more information regarding the value of a property, please contact us for a free consultation.
3 Beds
2 Baths
2,100 SqFt
SOLD DATE : 10/15/2019
Key Details
Sold Price $199,921
Property Type Other Types
Sub Type Detached-Simple
Listing Status Sold
Purchase Type For Sale
Square Footage 2,100 sqft
Price per Sqft $95
Subdivision Villa Heights
MLS Listing ID 10251654
Sold Date 10/15/19
Style Bungalow
Bedrooms 3
Full Baths 2
Year Built 1916
Annual Tax Amount $1,323
Property Sub-Type Detached-Simple
Property Description
Complete & Total Renovation. Enjoy a huge front porch, open floor plan that flows from living, dining, to kitchen! From the foundation to the rooftop, this home has been reconstructed. Nothing has been left to chance. Excellent quality will be found throughout! Owner did not skimp on materials or details! This listing provides a higher end, new construction home for the same price of builder-grade rehabs in the area. Luxury vinyl tile, wood grain ceramic tile and lush carpet for bedrooms, Stainless Steel appliance package, all new wiring, plumbing, walls, insulation, trim, doors, EVERYTHING except the white vinyl exterior! Plantation blinds and over-sized windows, glass and marble tile accents, granite counters, you name it! Everything is done! Owner is Listing Agent.
Location
State VA
County Norfolk
Community 11 - West Norfolk
Area 11 - West Norfolk
Zoning R-11
Rooms
Other Rooms Breakfast Area, Foyer, MBR with Bath, Porch, Utility Room
Interior
Interior Features Scuttle Access, Skylights, Walk-In Closet, Window Treatments
Hot Water Electric
Heating Forced Hot Air, Nat Gas
Cooling Central Air
Flooring Carpet, Ceramic, Other
Equipment Cable Hookup, Ceiling Fan, Sump Pump
Appliance Dishwasher, Disposal, Dryer Hookup, Microwave, Gas Range, Refrigerator, Washer Hookup
Exterior
Parking Features Driveway Spc, Street
Fence Back Fenced, Partial
Pool No Pool
Waterfront Description Not Waterfront
View City
Roof Type Asphalt Shingle
Accessibility Front-mounted Range Controls, Level Flooring, Main Floor Laundry
Building
Story 2.0000
Foundation Basement
Sewer City/County
Water City/County
Schools
Elementary Schools Lindenwood Elementary
Middle Schools Norview Middle
High Schools Granby
Others
Ownership Simple
Disclosures Disclosure Statement, Owner Agent
Read Less Info
Want to know what your home might be worth? Contact us for a FREE valuation!

Our team is ready to help you sell your home for the highest possible price ASAP

© 2025 REIN, Inc. Information Deemed Reliable But Not Guaranteed
Bought with Hulett and Associates Inc.
"My job is to find and attract mastery-based agents to the office, protect the culture, and make sure everyone is happy! "







