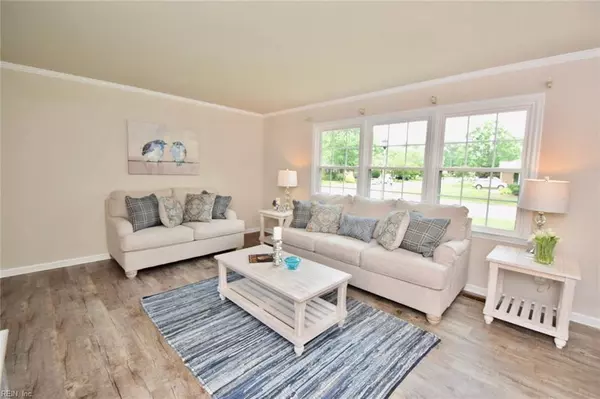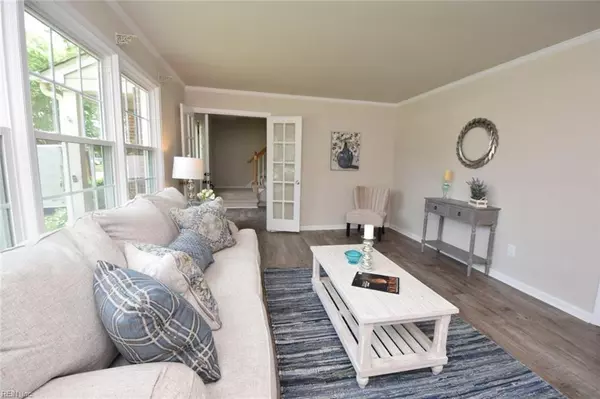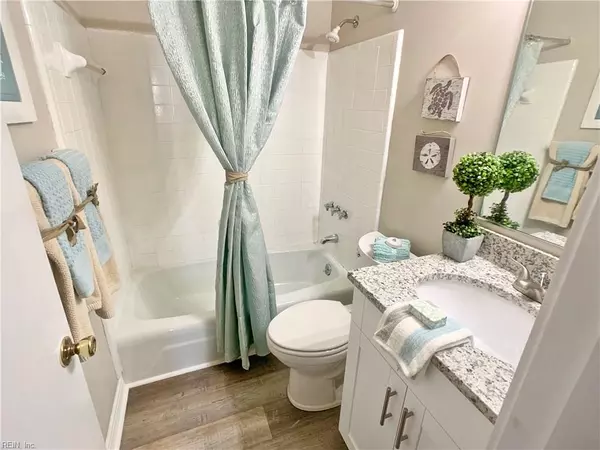$275,500
$275,500
For more information regarding the value of a property, please contact us for a free consultation.
5 Beds
2.1 Baths
2,329 SqFt
SOLD DATE : 08/30/2019
Key Details
Sold Price $275,500
Property Type Other Types
Sub Type Detached-Simple
Listing Status Sold
Purchase Type For Sale
Square Footage 2,329 sqft
Price per Sqft $118
Subdivision Lansdowne
MLS Listing ID 10272116
Sold Date 08/30/19
Style Colonial,Traditional
Bedrooms 5
Full Baths 2
Half Baths 1
Year Built 1972
Annual Tax Amount $3,035
Lot Size 9,147 Sqft
Property Sub-Type Detached-Simple
Property Description
EVEN MORE UPGRADES and Financing Options! Beautiful move-in ready 5 BR 2.5 BA spacious home in the sought after community of Lansdowne with NEW Everywhere. It features new windows, new flooring and carpeting, formal Living Room with French doors, updated eat-in kitchen with pantry and breakfast area (NEW cabinets and fixtures, NEW granite counters and NEW Stainless Steel appliances), formal Dining Room, large den/great room with fireplace, newly upgraded bathrooms (NEW vanities, granite tops, flooring and more!), attached 2-car garage, large backyard with patio, newer roof and HVAC system. Call Now, Don't Wait! Make it your home today!
Location
State VA
County Newport News
Community 109 - Newport News Denbigh South
Area 109 - Newport News Denbigh South
Zoning R3
Rooms
Other Rooms Attic, Breakfast Area, Fin. Rm Over Gar, Foyer, MBR with Bath, Pantry, Porch
Interior
Interior Features Fireplace Gas-natural
Hot Water Electric
Heating Electric, Heat Pump
Cooling Central Air, Heat Pump
Flooring Carpet, Laminate, Wood
Fireplaces Number 1
Equipment Cable Hookup, Ceiling Fan
Appliance Dishwasher, Dryer, Dryer Hookup, Microwave, Range, Refrigerator, Washer, Washer Hookup
Exterior
Exterior Feature Patio
Parking Features Garage Att 2 Car, 4 Space, Driveway Spc, Street
Garage Description 1
Fence Partial, Split Rail, Wood Fence
Pool No Pool
Waterfront Description Not Waterfront
View City
Roof Type Asphalt Shingle
Building
Story 2.0000
Foundation Crawl
Sewer City/County
Water City/County
Schools
Elementary Schools T. Ryland Sanford Elementary
Middle Schools Ethel M. Gildersleeve Middle
High Schools Menchville
Others
Ownership Simple
Disclosures Disclosure Statement, Related to Seller
Read Less Info
Want to know what your home might be worth? Contact us for a FREE valuation!

Our team is ready to help you sell your home for the highest possible price ASAP

© 2025 REIN, Inc. Information Deemed Reliable But Not Guaranteed
Bought with Long & Foster Real Estate Inc.
"My job is to find and attract mastery-based agents to the office, protect the culture, and make sure everyone is happy! "







