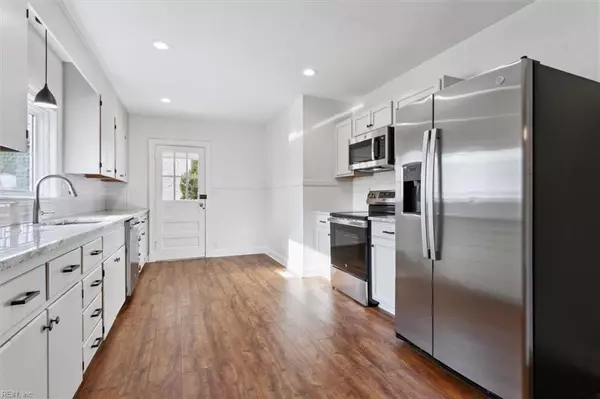$320,000
$320,000
For more information regarding the value of a property, please contact us for a free consultation.
4 Beds
2 Baths
1,714 SqFt
SOLD DATE : 02/14/2025
Key Details
Sold Price $320,000
Property Type Single Family Home
Sub Type Detached
Listing Status Sold
Purchase Type For Sale
Square Footage 1,714 sqft
Price per Sqft $186
Subdivision All Others Area 104
MLS Listing ID 10561846
Sold Date 02/14/25
Style Traditional
Bedrooms 4
Full Baths 2
HOA Y/N No
Year Built 1956
Annual Tax Amount $2,259
Property Sub-Type Detached
Property Description
Don't miss this opportunity to own a beautifully updated home with four bedrooms, two full baths, and a 24 x 28 detached garage. This home sits on a large lot and showcases quality workmanship throughout. Features include a gorgeous, updated kitchen with granite counter tops, brand-new stainless-steel appliances, recessed can lights, and new flooring. Additional bonuses include a new roof, new water heater, new replacement windows, new light fixtures, fresh paint, and hardwood floors. The detached garage is perfect for parking, storage, or a workshop. The large lot offers plenty of outdoor space for landscaping, recreation, or future projects. Conveniently located near interstate 64 and 664, military bases, shopping, dining and more.
Location
State VA
County Hampton
Area 104 - Hampton Mercury South
Rooms
Other Rooms 1st Floor BR, 1st Floor Primary BR, Attic, PBR with Bath, Porch, Utility Room
Interior
Interior Features Pull Down Attic Stairs
Hot Water Electric
Heating Forced Hot Air, Nat Gas
Cooling Central Air
Flooring Ceramic, Laminate/LVP, Wood
Equipment Ceiling Fan, Central Vac
Appliance Dishwasher, Dryer Hookup, Microwave, Elec Range, Refrigerator, Washer Hookup
Exterior
Exterior Feature Storage Shed
Parking Features Garage Det 2 Car, Carport, Multi Car, Driveway Spc
Garage Spaces 672.0
Garage Description 1
Fence Partial
Pool No Pool
Waterfront Description Not Waterfront
Roof Type Asphalt Shingle
Building
Story 1.0000
Foundation Crawl
Sewer City/County
Water City/County
Schools
Elementary Schools Aberdeen Elementary
Middle Schools C. Alton Lindsay Middle
High Schools Hampton
Others
Senior Community No
Ownership Simple
Disclosures Disclosure Statement
Special Listing Condition Disclosure Statement
Read Less Info
Want to know what your home might be worth? Contact us for a FREE valuation!

Our team is ready to help you sell your home for the highest possible price ASAP

© 2025 REIN, Inc. Information Deemed Reliable But Not Guaranteed
Bought with Mission Realty Group LLC
"My job is to find and attract mastery-based agents to the office, protect the culture, and make sure everyone is happy! "







