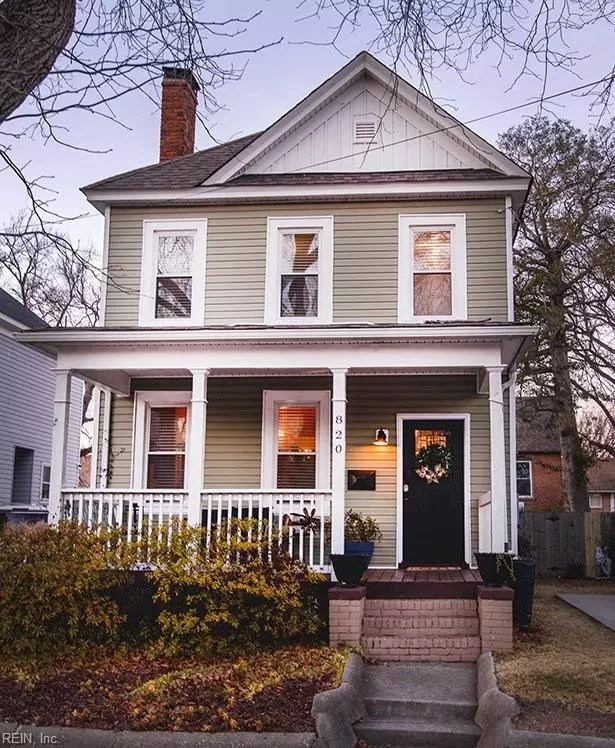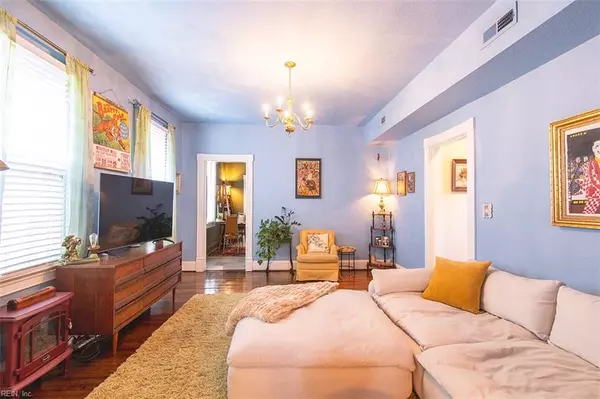$299,000
$299,000
For more information regarding the value of a property, please contact us for a free consultation.
3 Beds
2.5 Baths
1,920 SqFt
SOLD DATE : 02/18/2025
Key Details
Sold Price $299,000
Property Type Single Family Home
Sub Type Detached
Listing Status Sold
Purchase Type For Sale
Square Footage 1,920 sqft
Price per Sqft $155
Subdivision Villa Heights
MLS Listing ID 10567572
Sold Date 02/18/25
Style Colonial,Contemp
Bedrooms 3
Full Baths 2
Half Baths 1
HOA Y/N No
Year Built 1907
Annual Tax Amount $3,400
Property Sub-Type Detached
Property Description
An exceptional fully remodeled home nestled in Villa Heights neighborhood of Norfolk. This stunning residence, combines historic charm with modern amenities across 1920 sqft of living space. Enjoy the elegance of finished hardwood floors and the comfort of plush carpeted bedrooms, all accentuated by high ceilings that welcomes natural light throughout. This home features 3 spacious bedrooms, 2 full baths, and a convenient half bath, all beautifully designed with ceramic tiles for an elegant touch. The heart of the home is the fully remodeled kitchen, showcasing granite countertops and modern stainless steel appliances—for culinary enthusiasts and entertaining. With a newer roof, HVAC, electrical, plumbing, and a fully encapsulated crawlspace, this home is designed for comfort and efficiency. Located in close proximity to Ghent, Downtown, ODU, NOB, and 64/264 Highways, this property is ideally situated for easy access to local attractions and amenities.
Location
State VA
County Norfolk
Area 11 - West Norfolk
Rooms
Other Rooms Porch
Interior
Interior Features Fireplace Decorative, Walk-In Closet, Window Treatments
Hot Water Electric
Heating Heat Pump
Cooling Central Air
Flooring Carpet, Ceramic, Wood
Equipment Cable Hookup, Ceiling Fan, Security Sys
Appliance Dishwasher, Disposal, Dryer Hookup, Microwave, Elec Range, Refrigerator, Washer Hookup
Exterior
Parking Features 3 Space, Off Street, Driveway Spc, Street
Fence Full, Wood Fence
Pool No Pool
Waterfront Description Not Waterfront
Roof Type Asphalt Shingle
Building
Story 2.0000
Foundation Crawl
Sewer City/County
Water City/County
Schools
Elementary Schools Lindenwood Elementary
Middle Schools Norview Middle
High Schools Granby
Others
Senior Community No
Ownership Simple
Disclosures Disclosure Statement
Special Listing Condition Disclosure Statement
Read Less Info
Want to know what your home might be worth? Contact us for a FREE valuation!

Our team is ready to help you sell your home for the highest possible price ASAP

© 2025 REIN, Inc. Information Deemed Reliable But Not Guaranteed
Bought with The Agency
"My job is to find and attract mastery-based agents to the office, protect the culture, and make sure everyone is happy! "







