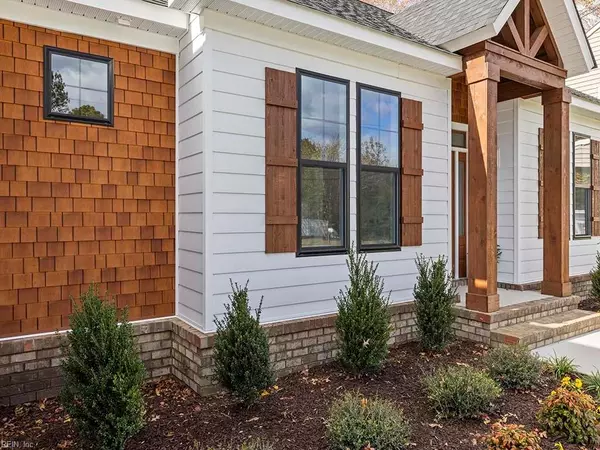$730,000
$739,000
1.2%For more information regarding the value of a property, please contact us for a free consultation.
4 Beds
2.5 Baths
2,261 SqFt
SOLD DATE : 02/12/2025
Key Details
Sold Price $730,000
Property Type Single Family Home
Sub Type Detached
Listing Status Sold
Purchase Type For Sale
Square Footage 2,261 sqft
Price per Sqft $322
Subdivision Great Bridge
MLS Listing ID 10560201
Sold Date 02/12/25
Style Craftsman,Ranch,Transitional
Bedrooms 4
Full Baths 2
Half Baths 1
HOA Y/N No
Year Built 2024
Annual Tax Amount $1,562
Lot Size 3.671 Acres
Property Sub-Type Detached
Property Description
BECO Residential presents a single level living plan, the Grace Plan (Ranch) on 3.7 acres! This home features a gorgeous kitchen with option for electric or gas stove, a pot filler and a custom walk-in pantry. Pantry is complete with a prep sink, microwave/extra storage cabinets, beverage fridge and ample storage. Open concept living space and a primary bedroom on the first level. Primary suite features a large bathroom with dual sinks, a custom walk-in shower, free standing soaking tub. Wait until you see the custom primary closet! The other features include three (3) guest bedrooms along with one (1) Flex space which can be turned into another bedroom, dining space or used as an office. Please take the trail to the back of the property, it has a pond for fishing. Build your own pool, shed, or barn! Extra parking pad added for guests/easy access to backyard. Extra parking across the street as well. Great Bridge Schools! Buyer Closing Cost Assistance WITH TRUSTED LENDER!
Location
State VA
County Chesapeake
Area 32 - South Chesapeake
Rooms
Other Rooms 1st Floor BR, 1st Floor Primary BR, Attic, Foyer, PBR with Bath, Office/Study, Pantry, Porch, Spare Room
Interior
Interior Features Bar, Primary Sink-Double, Pull Down Attic Stairs, Walk-In Closet
Hot Water Gas
Heating Electric, Heat Pump, Programmable Thermostat
Cooling Central Air
Flooring Carpet, Ceramic, Laminate/LVP
Equipment Cable Hookup, Ceiling Fan, Gar Door Opener
Appliance 220 V Elec, Dishwasher, Disposal, Dryer Hookup, Energy Star Appliance(s), Microwave, Gas Range, Refrigerator, Washer Hookup
Exterior
Exterior Feature Patio, Wooded
Parking Features Garage Att 2 Car, Multi Car, Off Street, Driveway Spc
Garage Spaces 484.0
Garage Description 1
Fence None
Pool No Pool
Waterfront Description Not Waterfront
View Wooded
Roof Type Asphalt Shingle
Building
Story 1.0000
Foundation Slab
Sewer City/County
Water City/County
New Construction 1
Schools
Elementary Schools Cedar Road Elementary
Middle Schools Hugo A. Owens Middle
High Schools Grassfield
Others
Senior Community No
Ownership Simple
Disclosures Occupancy Permit
Special Listing Condition Occupancy Permit
Read Less Info
Want to know what your home might be worth? Contact us for a FREE valuation!

Our team is ready to help you sell your home for the highest possible price ASAP

© 2025 REIN, Inc. Information Deemed Reliable But Not Guaranteed
Bought with Next Chapter VA Realty Inc
"My job is to find and attract mastery-based agents to the office, protect the culture, and make sure everyone is happy! "







