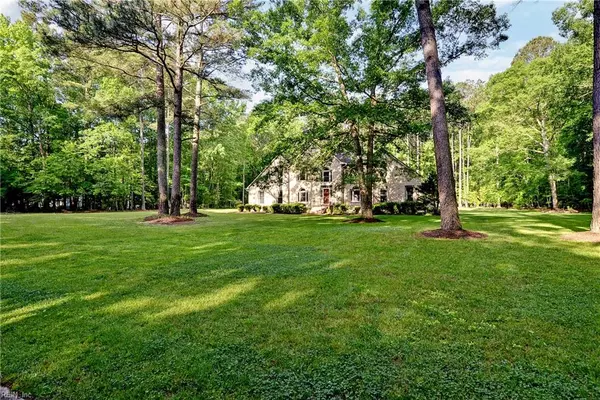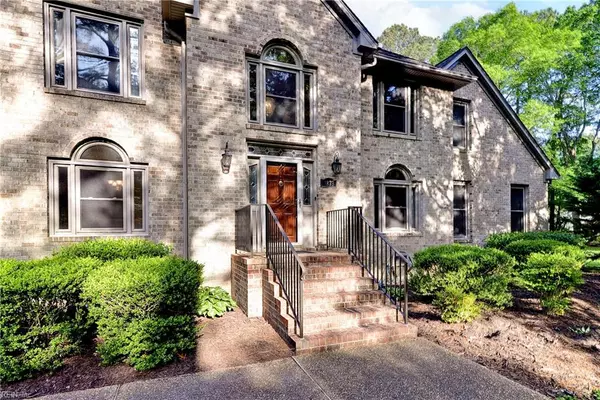$655,000
$665,000
1.5%For more information regarding the value of a property, please contact us for a free consultation.
5 Beds
3.5 Baths
3,017 SqFt
SOLD DATE : 01/31/2025
Key Details
Sold Price $655,000
Property Type Single Family Home
Sub Type Detached
Listing Status Sold
Purchase Type For Sale
Square Footage 3,017 sqft
Price per Sqft $217
Subdivision Horseshoe Point
MLS Listing ID 10542180
Sold Date 01/31/25
Style Transitional
Bedrooms 5
Full Baths 3
Half Baths 1
HOA Y/N No
Year Built 1989
Annual Tax Amount $4,769
Lot Size 2.360 Acres
Property Sub-Type Detached
Property Description
Welcome to this stunning 5 bedroom, 3.5 bathroom home in Suffolk! Features and updates include, 18 x 33 Above Ground Pool, Jacuzzi brand Hot-tub (conveys as is), Heated and cooled 20x24 2 car Detached Garage featuring 12ft ceilings and an 11000lb 4-post Car lift, a 20x20 2 car carport (garage installed in 2017), Energy efficient Harmon Pellet stove insert with programable thermostat installed 2019 (heating bills under $750 a year). Complete Kitchen and Laundry room remodel with new granite countertops, all new appliances, duel ovens and Thermador cooktop, New windows installed in 2017 throughout the house. 13 zone in-ground sprinkler system. Exterior house wrapped in low maintenance vinyl. Possibility of VA loan assumption with substitution of eligibility. New A/C and 96 efficient furnace installed in 2015. OWNER AGENT
Location
State VA
County Suffolk
Area 61 - Northeast Suffolk
Zoning RES
Rooms
Other Rooms 1st Floor Primary BR, Attic, Breakfast Area, Foyer, PBR with Bath, Pantry, Screened Porch
Interior
Interior Features Bar, Cathedral Ceiling, Fireplace Wood, Primary Sink-Double, Scuttle Access, Skylights, Wood Stove
Hot Water Electric
Heating Forced Hot Air, Programmable Thermostat, Propane Gas, Zoned
Cooling 16+ SEER A/C, Central Air, Zoned
Flooring Carpet, Ceramic, Wood
Fireplaces Number 1
Equipment Attic Fan, Cable Hookup, Ceiling Fan, Gar Door Opener, Hot Tub, Jetted Tub
Appliance 220 V Elec, Dishwasher, Dryer Hookup, Energy Star Appliance(s), Microwave, Gas Range, Refrigerator, Washer Hookup
Exterior
Exterior Feature Deck, Gazebo, Horses Allowed, Inground Sprinkler, Well, Wooded
Parking Features Garage Att 2 Car, Garage Det 2 Car, Carport, Covered
Garage Spaces 1140.0
Garage Description 1
Fence None
Pool Above Ground Pool
Waterfront Description Not Waterfront
View Wooded
Roof Type Asphalt Shingle
Building
Story 1.5000
Foundation Crawl
Sewer Septic
Water Well
Schools
Elementary Schools Oakland Elementary
Middle Schools King`S Fork Middle
High Schools Kings Fork
Others
Senior Community No
Ownership Simple
Disclosures Disclosure Statement, Owner Agent
Special Listing Condition Disclosure Statement, Owner Agent
Read Less Info
Want to know what your home might be worth? Contact us for a FREE valuation!

Our team is ready to help you sell your home for the highest possible price ASAP

© 2025 REIN, Inc. Information Deemed Reliable But Not Guaranteed
Bought with RE/MAX Peninsula
"My job is to find and attract mastery-based agents to the office, protect the culture, and make sure everyone is happy! "







