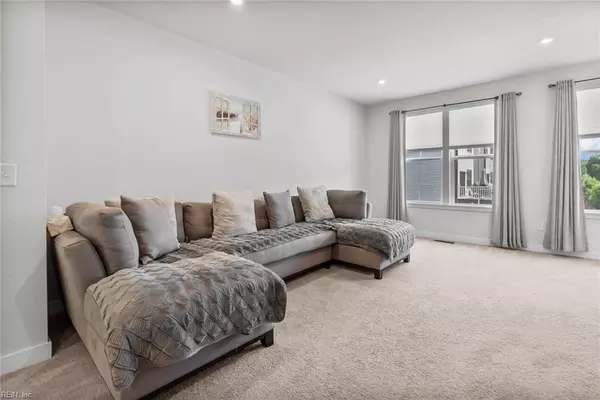$400,000
$399,999
For more information regarding the value of a property, please contact us for a free consultation.
3 Beds
2.5 Baths
1,960 SqFt
SOLD DATE : 01/15/2025
Key Details
Sold Price $400,000
Property Type Condo
Sub Type Condo
Listing Status Sold
Purchase Type For Sale
Square Footage 1,960 sqft
Price per Sqft $204
Subdivision North Landing Heights
MLS Listing ID 10555568
Sold Date 01/15/25
Style Tri-Level
Bedrooms 3
Full Baths 2
Half Baths 1
Condo Fees $200
HOA Y/N No
Year Built 2020
Annual Tax Amount $3,956
Property Sub-Type Condo
Property Description
Start your day in a generously sized ensuite, complete with a walk-in closet, and step out onto the balcony from your gourmet kitchen to enjoy breathtaking views every morning. The kitchen is a chef's dream, boasting expansive granite countertops and state-of-the-art, energy-efficient appliances that make meal preparation a joy.The versatile first-floor great room adapts to your lifestyle, whether you're entertaining guests, setting up a home office, creating a workout studio, or crafting your personal sanctuary. Outside, relax in your private oasis – an enclosed backyard featuring a decorative, low-maintenance vinyl privacy fence. This is the perfect blend of style, comfort, and convenience, waiting for you in Virginia Beach.
Location
State VA
County Virginia Beach
Area 47 - South Central 2 Virginia Beach
Zoning A12
Rooms
Other Rooms Attic, Balcony, Breakfast Area, Foyer, PBR with Bath, Pantry, Spare Room, Utility Closet
Interior
Interior Features Primary Sink-Double, Walk-In Attic, Walk-In Closet
Hot Water Electric
Heating Heat Pump, Programmable Thermostat
Cooling Central Air, Heat Pump
Flooring Carpet, Laminate/LVP
Equipment Cable Hookup, Ceiling Fan, Gar Door Opener
Appliance Dishwasher, Disposal, Dryer, Dryer Hookup, Energy Star Appliance(s), Microwave, Elec Range, Refrigerator, Washer
Exterior
Exterior Feature Cul-De-Sac, Deck, Patio, Wooded
Parking Features Garage Att 1 Car, 2 Space, Driveway Spc, Street
Garage Spaces 200.0
Garage Description 1
Fence Back Fenced, Privacy
Pool No Pool
Amenities Available Ground Maint, Playgrounds
Waterfront Description Not Waterfront
View Wooded
Roof Type Asphalt Shingle
Building
Story 3.0000
Foundation Slab
Sewer City/County
Water City/County
Schools
Elementary Schools Rosemont Elementary
Middle Schools Salem Middle
High Schools Salem
Others
Senior Community No
Ownership Condo
Disclosures Disclosure Statement, Resale Certif Req
Special Listing Condition Disclosure Statement, Resale Certif Req
Read Less Info
Want to know what your home might be worth? Contact us for a FREE valuation!

Our team is ready to help you sell your home for the highest possible price ASAP

© 2025 REIN, Inc. Information Deemed Reliable But Not Guaranteed
Bought with Own Real Estate LLC
"My job is to find and attract mastery-based agents to the office, protect the culture, and make sure everyone is happy! "







