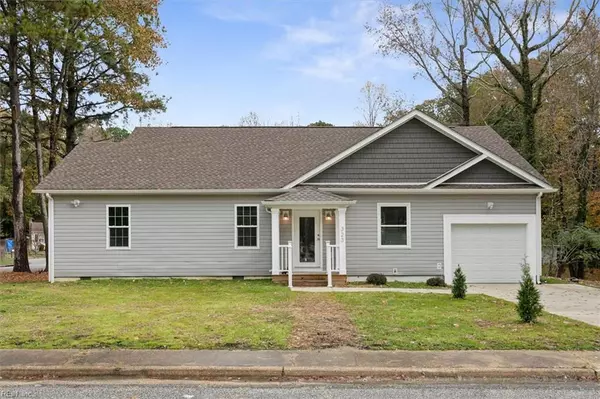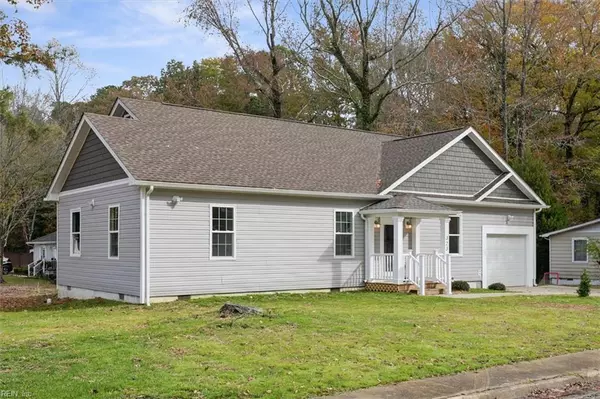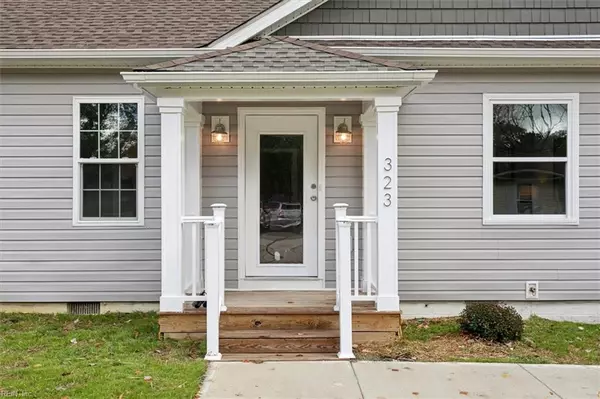$388,700
$380,000
2.3%For more information regarding the value of a property, please contact us for a free consultation.
4 Beds
2.5 Baths
1,657 SqFt
SOLD DATE : 12/23/2024
Key Details
Sold Price $388,700
Property Type Single Family Home
Sub Type Detached
Listing Status Sold
Purchase Type For Sale
Square Footage 1,657 sqft
Price per Sqft $234
Subdivision Hickory Hills - 108
MLS Listing ID 10559564
Sold Date 12/23/24
Style Ranch
Bedrooms 4
Full Baths 2
Half Baths 1
HOA Y/N No
Year Built 1977
Annual Tax Amount $1,100
Lot Size 0.310 Acres
Property Sub-Type Detached
Property Description
Our featured property boasts New, New, New, ensuring peace of mind with modern amenities. You can look forward to new plumbing and electrical so that you can rest easy knowing that the essential utilities are up-to-date and reliable. The beautifully designed kitchen features an island for meal prep or casual dining, granite countertops combining durability with elegance, and 2-tone shaker cabinets that offer ample storage space. The luxurious master suite is conveniently located on the 1st floor for easy access, featuring a large walk-in tiled shower to indulge in a spa-like experience. On the outside you will see the property situated on a sizable corner lot, new back deck, and a finished 1-car garage, providing extra storage or a safe space for your vehicle. With its modern features and welcoming ambiance, imagine creating cherished memories in a space that's designed to evolve with you. Ready to take the next step? Schedule a showing and start your journey.
Location
State VA
County York County
Area 113 - York County North
Zoning R13
Rooms
Other Rooms 1st Floor Primary BR, Attic, PBR with Bath, Pantry, Porch, Utility Closet
Interior
Interior Features Primary Sink-Double, Pull Down Attic Stairs
Hot Water Electric
Heating Electric, Heat Pump
Cooling Heat Pump
Flooring Bamboo, Ceramic
Equipment Ceiling Fan, Gar Door Opener
Appliance Dishwasher, Disposal, Dryer Hookup, Microwave, Elec Range, Refrigerator, Washer Hookup
Exterior
Exterior Feature Deck
Parking Features Garage Att 1 Car, Driveway Spc, Street
Garage Spaces 269.0
Garage Description 1
Fence None
Pool No Pool
Waterfront Description Not Waterfront
View City
Roof Type Asphalt Shingle
Building
Story 1.0000
Foundation Crawl
Sewer City/County
Water City/County
Schools
Elementary Schools Yorktown Elementary
Middle Schools Yorktown Middle
High Schools York
Others
Senior Community No
Ownership Simple
Disclosures Disclosure Statement
Special Listing Condition Disclosure Statement
Read Less Info
Want to know what your home might be worth? Contact us for a FREE valuation!

Our team is ready to help you sell your home for the highest possible price ASAP

© 2025 REIN, Inc. Information Deemed Reliable But Not Guaranteed
Bought with COVA Home Realty
"My job is to find and attract mastery-based agents to the office, protect the culture, and make sure everyone is happy! "







