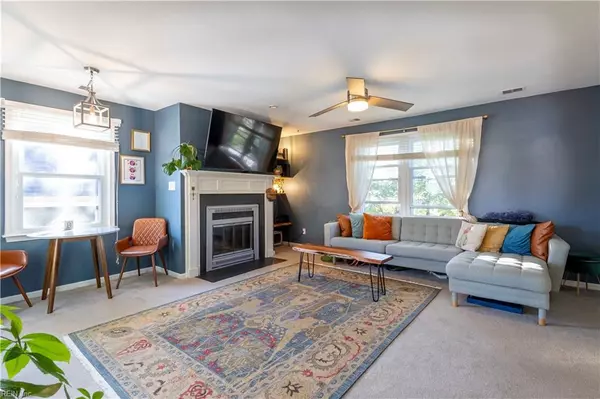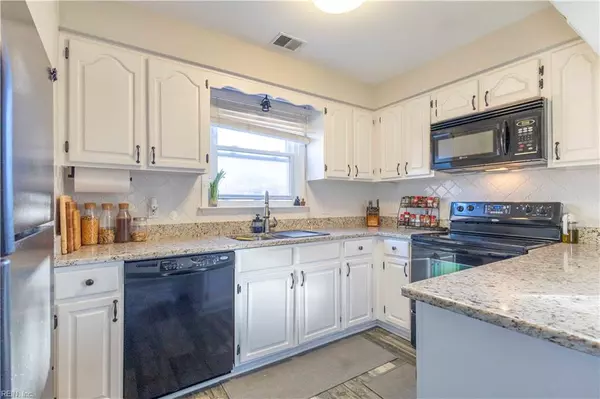$298,000
$295,000
1.0%For more information regarding the value of a property, please contact us for a free consultation.
2 Beds
2.5 Baths
1,248 SqFt
SOLD DATE : 12/13/2024
Key Details
Sold Price $298,000
Property Type Condo
Sub Type Condo
Listing Status Sold
Purchase Type For Sale
Square Footage 1,248 sqft
Price per Sqft $238
Subdivision Ghent
MLS Listing ID 10556366
Sold Date 12/13/24
Style Townhouse
Bedrooms 2
Full Baths 2
Half Baths 1
Condo Fees $233
HOA Y/N No
Year Built 1986
Annual Tax Amount $3,140
Property Sub-Type Condo
Property Description
Welcome to this stunning 2-bedroom, 2.5-bath condo in the heart of Ghent, one of the most sought-after neighborhoods in Norfolk! This spacious unit offers two generous bedrooms, each with its own private bathroom, ensuring comfort and privacy. The floor plan is perfect for entertaining, featuring a modern kitchen with ample counter space and a cozy living area. Enjoy the convenience of a half bath for guests on the first floor as well with plenty of natural light throughout. This condo also offers a large one-car garage with its own sizable, connected storage unit and a driveway parking spot. Located in a highly convenient area, you're just a block away from trendy shops, dining, parks, and cultural attractions. Don't miss out on the chance to live in this vibrant community!
Location
State VA
County Norfolk
Area 11 - West Norfolk
Rooms
Other Rooms Breakfast Area, PBR with Bath, Utility Closet
Interior
Interior Features Bar, Fireplace Wood, Walk-In Closet
Hot Water Electric
Heating Heat Pump
Cooling Central Air, Heat Pump
Flooring Carpet, Ceramic, Laminate/LVP
Fireplaces Number 1
Equipment Cable Hookup, Ceiling Fan
Appliance Dishwasher, Disposal, Dryer, Microwave, Elec Range, Refrigerator, Washer
Exterior
Parking Features Garage Att 1 Car, Driveway Spc, Street
Garage Description 1
Fence None
Pool No Pool
Amenities Available Ground Maint, Trash Pickup
Waterfront Description Not Waterfront
Roof Type Asphalt Shingle
Building
Story 3.0000
Foundation Slab
Sewer City/County
Water City/County
Schools
Elementary Schools Walter Herron Taylor Elementary
Middle Schools Blair Middle
High Schools Maury
Others
Senior Community No
Ownership Condo
Disclosures Common Interest Community, Disclosure Statement, Pet on Premises, Resale Certif Req
Special Listing Condition Common Interest Community, Disclosure Statement, Pet on Premises, Resale Certif Req
Read Less Info
Want to know what your home might be worth? Contact us for a FREE valuation!

Our team is ready to help you sell your home for the highest possible price ASAP

© 2025 REIN, Inc. Information Deemed Reliable But Not Guaranteed
Bought with BHHS RW Towne Realty
"My job is to find and attract mastery-based agents to the office, protect the culture, and make sure everyone is happy! "







