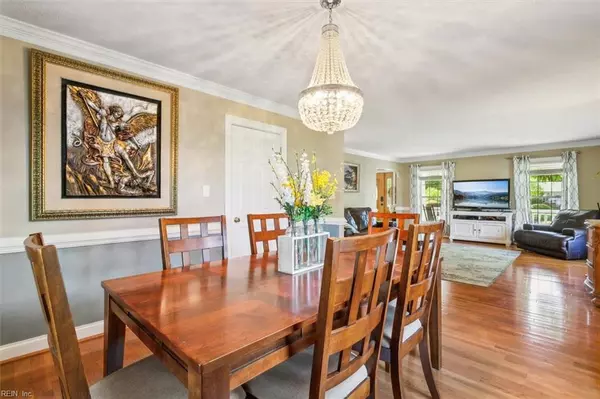$535,000
$540,000
0.9%For more information regarding the value of a property, please contact us for a free consultation.
4 Beds
4 Baths
3,593 SqFt
SOLD DATE : 07/24/2024
Key Details
Sold Price $535,000
Property Type Single Family Home
Sub Type Detached
Listing Status Sold
Purchase Type For Sale
Square Footage 3,593 sqft
Price per Sqft $148
Subdivision Powhatan Chimney
MLS Listing ID 10540293
Sold Date 07/24/24
Style Colonial
Bedrooms 4
Full Baths 4
HOA Y/N No
Year Built 2001
Annual Tax Amount $2,593
Lot Size 0.465 Acres
Property Sub-Type Detached
Property Description
Come see this gorgeous 4 bedroom 4 bathroom home in Hayes. Enjoy the beautiful rocking chair front porch. Enter to see the large two story foyer. Make your way through the living and dining rooms to the fabulous kitchen. With plenty of storage, counter space, an island with wine fridge, and adjoining family room and sun room, you will look forward to cooking and entertaining here. Don't miss the full bedroom and bathroom on the main floor! Continue upstairs to see three additional spacious bedrooms each with a private bathroom and enormous walk in closets. Step outside onto the back patio to see the large backyard great for hosting a cookout or enjoying outdoor activities with family and friends. There is a separate storage shed for your lawn equipment as well as built-in wall and ceiling storage in the garage. 2022 new HVAC, dehumidifier under the house, and sealed vents. 2023 new water heater. Near Highway 17 and Coleman Memorial Bridge. Check out this great home before it's gone!
Location
State VA
County Gloucester County
Area 120 - Gloucester Point/Hayes
Zoning SF-1
Rooms
Other Rooms 1st Floor BR, Foyer, PBR with Bath, Sun Room, Utility Room
Interior
Interior Features Fireplace Gas-natural, Walk-In Closet
Hot Water Electric
Heating Electric, Heat Pump, Zoned
Cooling Central Air, Heat Pump
Flooring Carpet, Vinyl, Wood
Fireplaces Number 1
Equipment Cable Hookup, Ceiling Fan
Appliance Dishwasher, Dryer, Microwave, Elec Range, Refrigerator, Washer
Exterior
Exterior Feature Corner, Patio, Storage Shed
Parking Features Garage Att 2 Car, Driveway Spc
Garage Description 1
Fence Back Fenced, Privacy
Pool No Pool
Waterfront Description Not Waterfront
Roof Type Asphalt Shingle
Building
Story 2.0000
Foundation Crawl
Sewer Septic
Water City/County
Schools
Elementary Schools Abingdon Elementary
Middle Schools Peasley Middle
High Schools Gloucester
Others
Senior Community No
Ownership Simple
Disclosures Disclosure Statement
Special Listing Condition Disclosure Statement
Read Less Info
Want to know what your home might be worth? Contact us for a FREE valuation!

Our team is ready to help you sell your home for the highest possible price ASAP

© 2025 REIN, Inc. Information Deemed Reliable But Not Guaranteed
Bought with Garrett Realty Partners
"My job is to find and attract mastery-based agents to the office, protect the culture, and make sure everyone is happy! "







